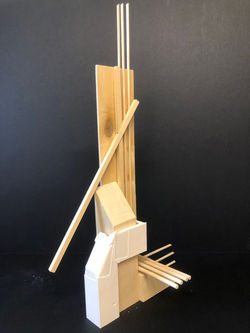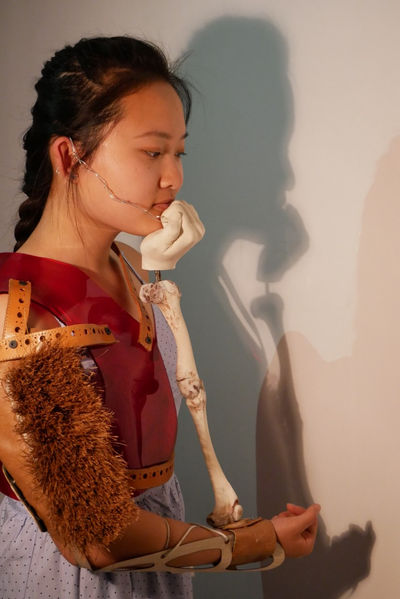Architecture Portfolio
Selected Work
This page contains some of my previous work and have been curated into little sections according to the project.
Please scroll through the carousel below to navigate between different projects and hopefully you will find something that interests you!
Gouman Porth: Seaweed Harbour
Year 3_ Studio Project
 |  |  |
|---|---|---|
 |  |  |
 |  |  |
Gouman Porth, the Cornish word for seaweed harbour is a project dedicated to the flow of the life cycle of seaweed especially with the fluidity of the spaces. Furthermore, to highlight the aspect of time and tide as a continuation from my previous project, the site boundary has been carved back or down to introduce water onto the site which reveals different uses with the tide. The idea of having hierarchy in the spaces portrayed through the thickness of walls was developed and then further emphasised by the different materials used to construct these walls was inspired by the first x-ray of seaweed.
With a group of seaweed scientists being the main users of this building, their predominant working months are September- May. Once the seaweed farm harvesting is completed, the main users of the building then shift seamlessly to the seaweed clay mask manufacturers. During the quieter times like June-August, this project turns into a sauna that serves those that flock to Cornwall for a summer getaway. The holiday homes adjacent to the site is the primal target market however the sauna welcomes all users who are interested in a seaweed mask treatment.
Child Graddon Lewis Internship
Summer 2021
 |  |  |
|---|---|---|
 |  |  |
 |  |  |
 |  |  |
 |  |  |
 |  |  |
 |  |  |
 |  |  |
In the summer of 2021, I had the privilege to do an internship at the architectural practice Child Graddon Lewis. I had an amazing experience here and I learnt so much about the operations of an actual practice. I'm so grateful to everyone at CGL, who had taken the time out of their busy schedule to teach me valuable knowledge.
Urata Lookout Café, Fiji
CAUKIN Studio Volunteering Construction Trip
 |  |  |
|---|---|---|
 |  |  |
 |  |  |
 |
This volunteering construction trip had me travelling across the globe from the UK to Fiji. For four weeks, I resided with local host families and constructed the Urata Lookout Café with them. This café serves the local community by providing the village with an additional source of sustainable income as tourism to the area is likely to be boosted by this structure. Being on a mountain overlooking the below hills and the sea, the site on which is café sits on is famous for its scenic views. During my time in Fiji, I gained a lot of construction experience and knowledge by engaging in physical building activities such as working on the roof, building window frames decking, weatherboarding, flooring, installing stud walls and many more. This was a very eye-opening experience and it was really interesting to see what I have learnt at university happen in real life. Even before the project was completed, I could see its positive impact on the community.
End Of Year Exhibition Design: Project Revival
Year 3_ Industry and Practice Group Project
 |  |  |
|---|---|---|
 |  |  |
 |  |
This group project was a simulation of a commercial project whereby as a team of 8, we collaborated to design a proposal for the end of year exhibition. We took the project from stage 1 all the way to stage 4. I created the majority and managed our team’s SketchUp model, which aided the design process, the outputs of the technical drawings and the renders. I also did the costing exercises for the structures. A detailed Excel spreadsheet of all the costs of the construction materials was produced and I also calculated different cost plans for the different possible situations and suppliers. Nearing submissions, we presented to our clients (the tutors) and I took the responsibility of answering the majority of questions asked during the presentation.
RXM Model Making
Year 3_ Reflective and Explorative Making
 |  |  |
|---|---|---|
 |  |  |
 |  |  |
 |  |
In 3rd Year, as an optional module, I picked the Reflective and Explorative Making module as I was really enthusiastic about model making and I wanted to explore this way of visual representation more. Upon reading The Material Imagination by Matthew Mindrup, a new understanding for the importance of material within the architectural design process evolved. I went on to experiment with different materials and how these material could interact with each other to create unique sculptures. For the final submission of this module, I made a timber and Copper coated steel rod model which was heavily influenced by the artist Maciek Jozefowicz’s Construction 3 Sculpture. I tool inspiration from his grid like organisation of timber and incorporated the copper steel rods into the sculpture.
OHOS 1:1 Making Workshop
Year 3_ Extracurricular Project
 |  |  |
|---|---|---|
 |  |  |
 |  |  |
 |  |
Over the course of two days, a team of volunteered students, university tutors, industry professionals from Xylotek and Piers Taylor collaborated to build a timber pavilion. The 1:1 structure was built from timber poles with rope lashing holding the structure together. A waterproof canvas sheet is then draped over the top. The pavilion was then used for the Open Hands Open Space organisation to host a list of charity activities. This was a very valuable hands on experience which I found to be very interesting and fulfilling.
End of Year Show: Collaborations
Year 3_ End of Year Show
 |  |  |
|---|---|---|
 |  |  |
 |  |  |
 |  |
For the end of year show, I along with a team of fellow course mates and professors spent 4 weeks constructing the Kee Klamp system and curating the contents of the exhibition. I engaged in tasks such as the cutting of the galvanised steel tubes, assembling of the Kee Klamp system, curating the displays and many more. It was a really nice finishing project for my time at the University of Reading and I was really lucky to win two awards at the night of the exhibition.
Swing Harmony
Year 2_ Studio Project
 |  |  |
|---|---|---|
 |  |  |
 |
My second studio project in year 2 was a redevelopment of the existing building and adding an extension to that building on the site. The site we were given had a building on it which previously was Ye Lower Ship Inn, a pub and inn stop for traveller that passed through Reading. It has since been abandoned for about 30 years and has fallen massively into disrepair following the events of a fire. Our brief was to regenerate this site into a hub for Dance, Reading, which is a dance organisation who aims to promote dance as a form of art within the communities of Reading. For this project, I took inspiration from Fred Astire and Ginger Roger's movie "Swing Time" and I connected the new and old quarters of the building in a similar language to the harmonic collaborative dances of Astire and Rogers.
House on Lake Starnberg
Year 2_Visualisation and Communication
 |  |  |
|---|---|---|
 |  |  |
 |  |  |
For my Year 2 Visualisation and Communication module, I was given the case study of House on Lake Starnberg, Germany by Fink+Jocher to explore. Through doing the different tasks set, I really explored the different modes of visual representation such as composite drawings, plans, exploded axonometric, perspective renderings and modelling.
The Sensory Armour
UCL Bartlett Summer School
 |  |  |
|---|---|---|
 |  |  |
 |
This intervention was design and created along with my teammates during the 4 weeks UCL Bartlett Summer School in 2018. This device was designed to restrict certain senses of the user thus enhancing other senses that are often overlooked. We decided to connect the head to the arms so that whichever one moved, the other would follow. We then added bristles to the upper arm so that the user could brush against things and listen to the sounds that is created.
The Last Eleven
Year 1_Studio Project
 |  |  |
|---|---|---|
 |  |  |
 |  |  |
The Last Eleven was my first ever project since starting Architecture school. Together with 3 other teammates, we designed a structure that is meant to serve as a reminder for people using the Forbury Park of the history of its centre piece, the Maiwand Lion Statue, peeling back the beautiful landscape to reveal the significant and sombering history. The Maiwand Lion was a memorial to commemorate the bravery of the men who fought in the 1880 war in Afghanistan hence we decided to mimic the bare ribcage of a lion to symbolise the death of a lion. For the structure of our project and the title we also took inspiration from Willam McGonagall's poem "The Last Berkshire Man: The Heros of Maiwand". This poems describes the bravery of the last 11 men who fought till the end to protect their regiment colours. Our device was made out of 11 pieces to translate this history into the structure. The height of the structure was especially designed to be lower than the average height so that the users would take a bowing stance when going through it to show respect. The ribcage like structure was also covered in a variety of local textures that we collected and slips of handwritten sentences of the poem to symbolise the flesh and skin of the lion. Once the user passes the structure, they are encouraged to take some of the textures and pieces of the poem away with them thus physically achieving the peeling back of the landscape idea and revealing the bare ribs of the structure which symbolises the history.
Sunbeam Music Centre
Year 2_Construction & Technology
 |  |  |
|---|---|---|
 |  |
The Sunbeam Music Centre was the case study given to me for my Year 2 Construction and Technology module. Through research and exercises, I really got to understand the tectonics of this project. I then used various visual representations to express my research.
The Art of Maintenance
Year 2_ Studio Project
 |  |  |
|---|---|---|
 |
For this second year studio project, the site given was a stripe of land at the corner of a busy cross road. On this land stood a building that has a mural drawn on it which had a significant historical value attached to it. Our brief was to regenerate this building for the clients Reading Rep Theatre to provide housing for emerging artists in the Reading area. In order to preserve the historical significance of this location, the black history mural is kept and incorporated into the design of my building. The old and new extensions of the building are deliberately cladded with different coloured bricks to show the progression of time.












